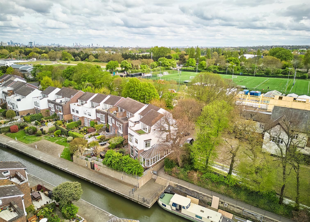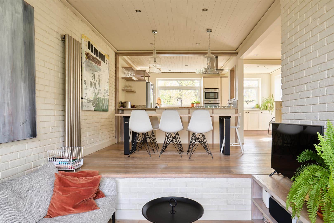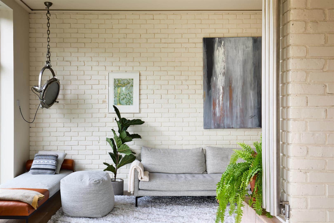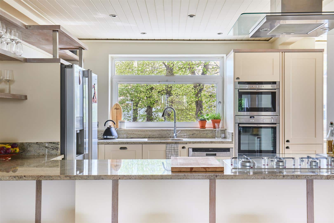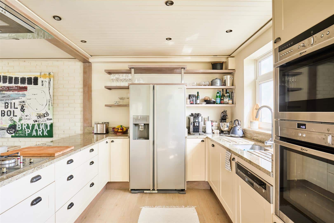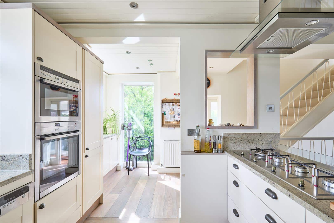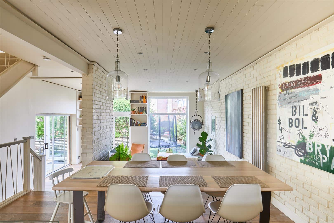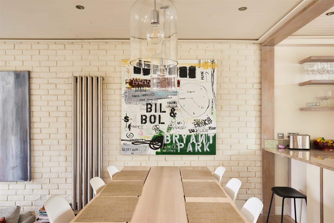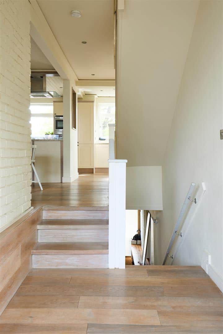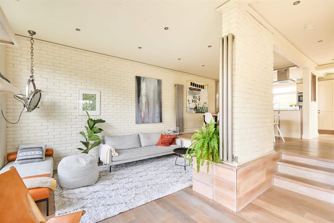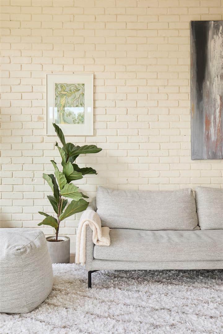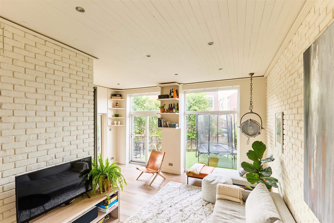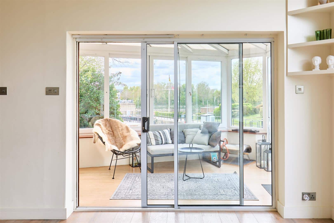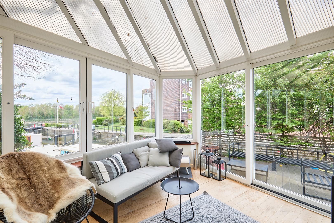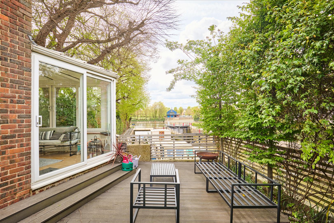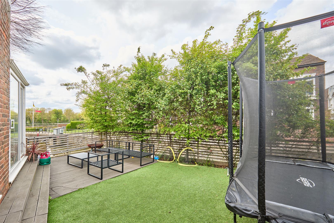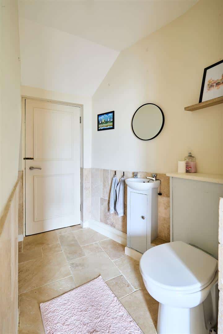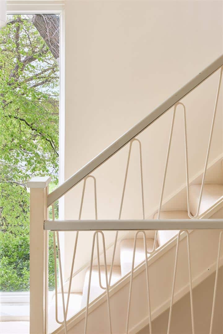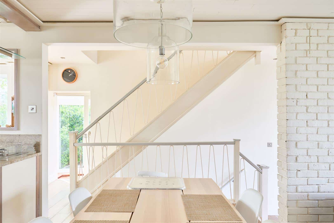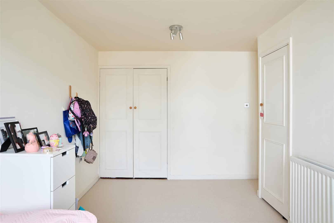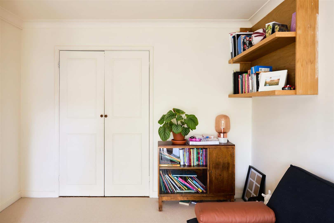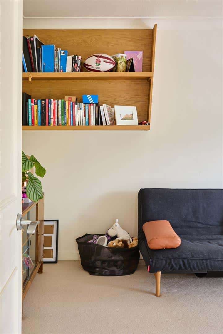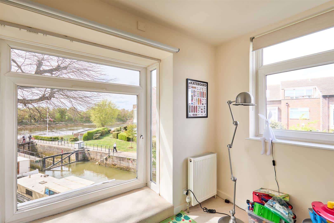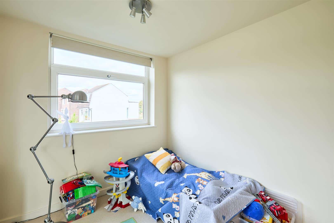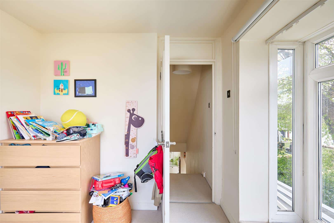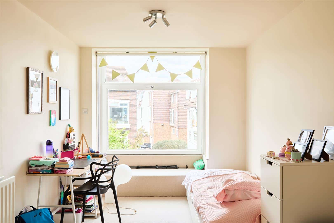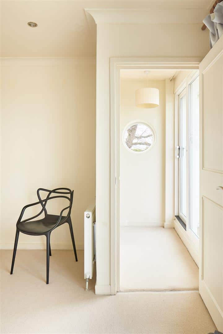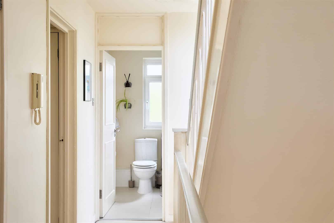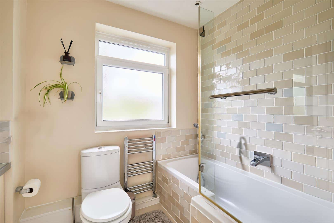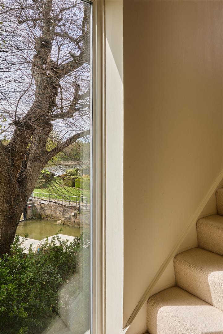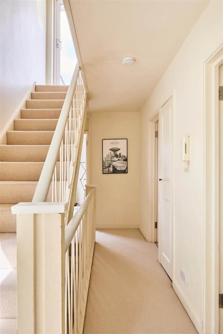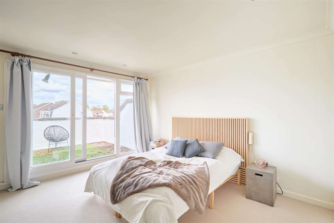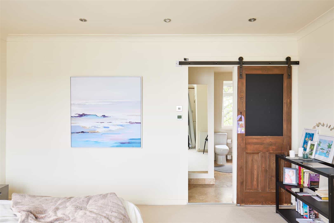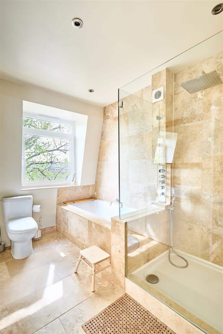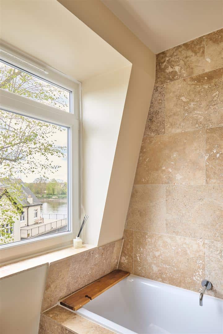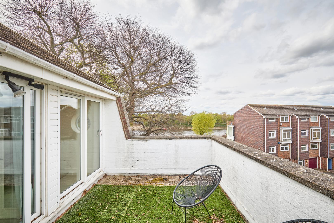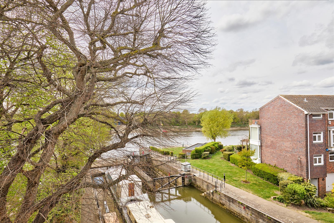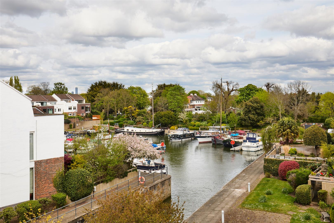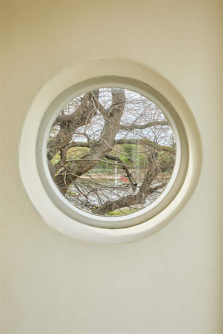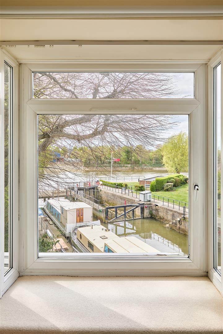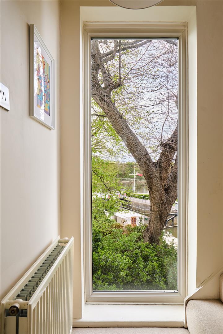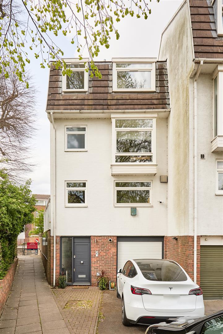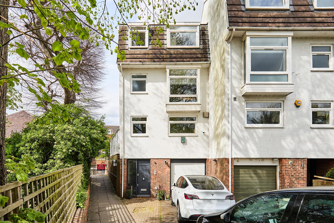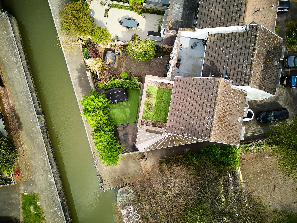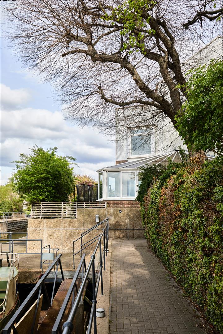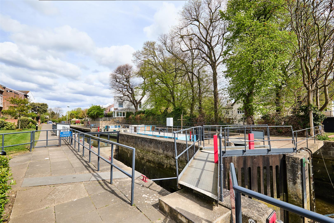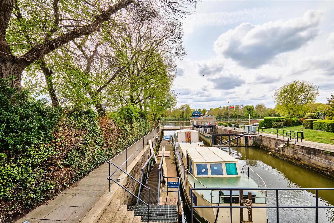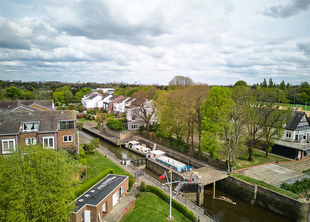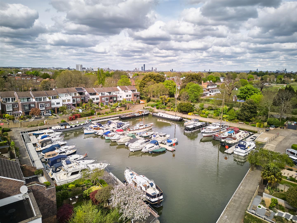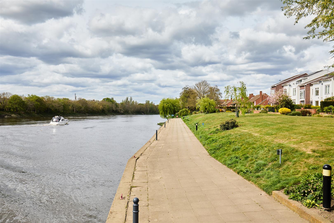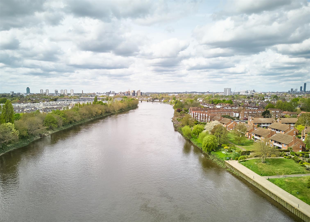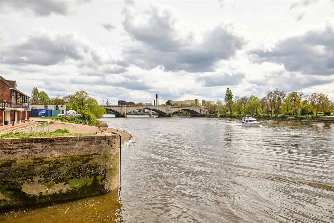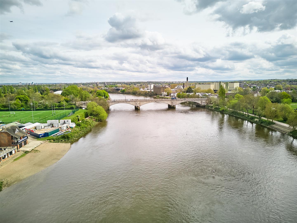Positioned at the water’s edge where the Thames meets Chiswick Marina, this exceptional end-of-terrace townhouse extends to over 2,300 sq. ft. across four beautifully arranged storeys. With four bedrooms, off-street parking integral garage, and a generous rear garden, the house combines architectural presence with a considered internal layout, offering remarkable volume and versatility throughout. The ground floor opens with a practical yet elegant flow – a spacious utility room and guest toilet sit adjacent to the garage. Ascending to the first floor reveals the heart of the home: a striking split-level kitchen, dining and reception space, bathed in light from a conservatory that draws the eye out to the expansive private garden. Perfectly proportioned for entertaining, the space balances sociability with a sense of calm and connection to nature. The second floor hosts three generous double bedrooms and a contemporary family bathroom, all arranged with a quiet, restful aesthetic. The top floor is dedicated entirely to the primary suite, complete with a luxurious en suite bathroom, a walk-in dressing room, and a private sun terrace overlooking the marina. Presented in excellent condition throughout, the house offers an exceptional balance of scale, style and location. Chiswick National Rail station is moments away, offering fast connections to Waterloo and Clapham Junction, while the independent shops, restaurants and riverside pubs of both Chiswick and Richmond are within easy reach. Heathrow Airport is a short 20-minute drive, and local favourites such as Everlast Gym (formerly Rocco), make daily life feel effortlessly connected. EPC rating C. Council tax band G.
Bedrooms: 4
Reception Rooms: 2
Bathrooms: 2
Ibis Lane, Chiswick, W4
£1,400,000
Guide Price
Freehold
Interested in this property?
Call the team on
020 7407 6000
